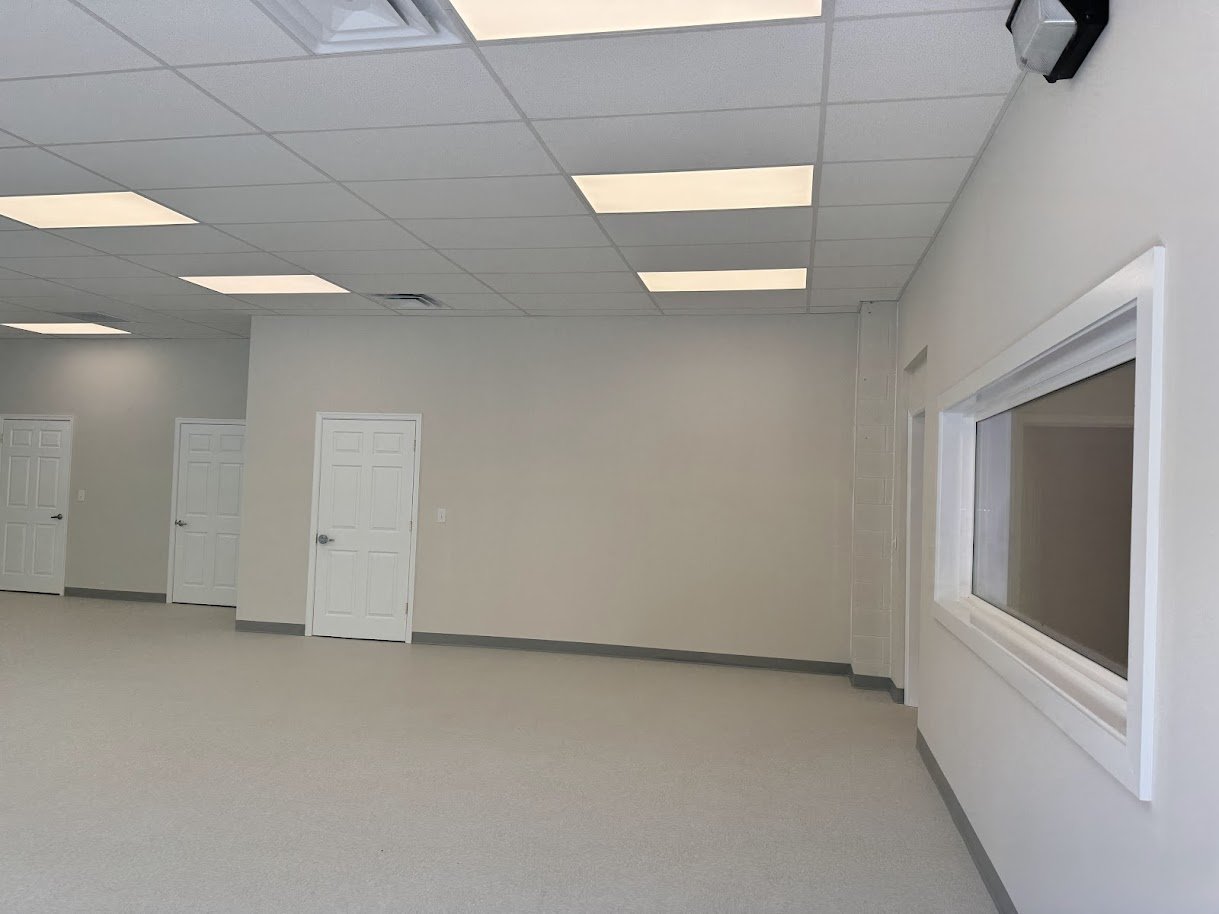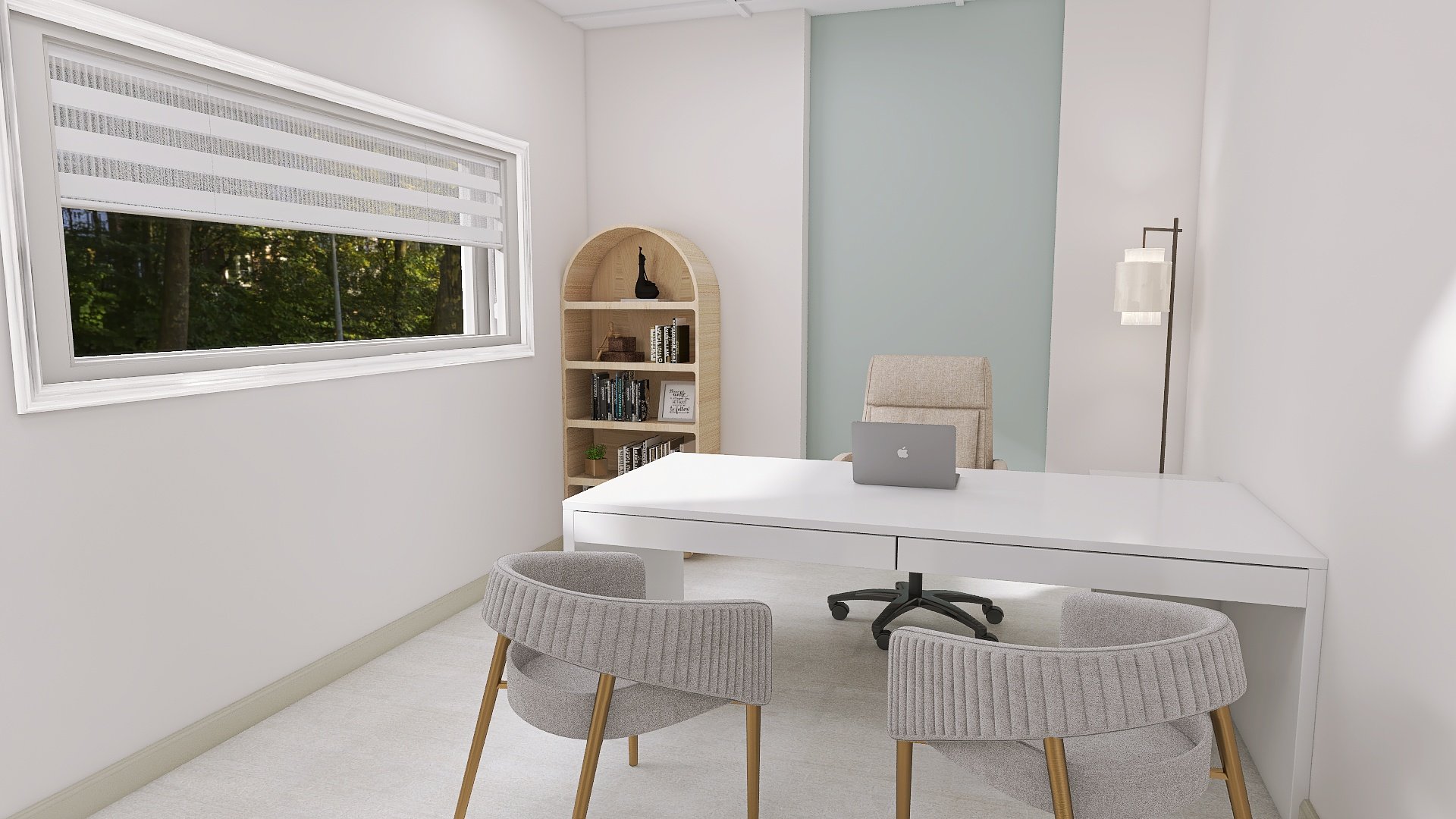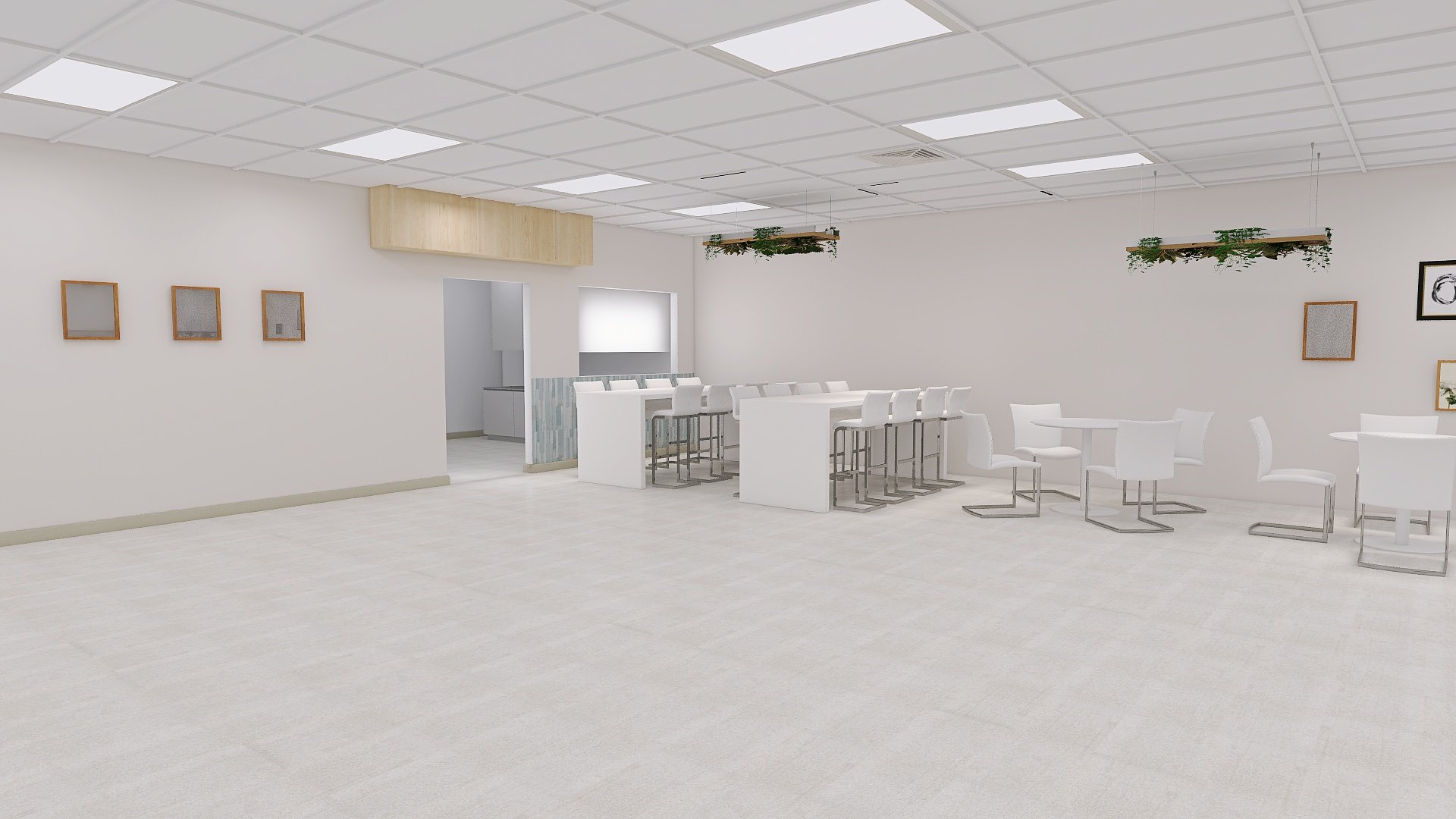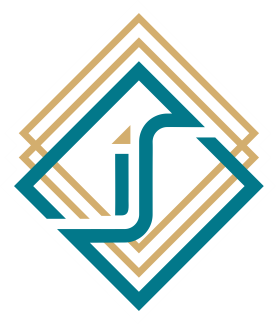?

LAYOUT: arrangement of the lobby, cubicles, and other areas with the furniture.

LAYOUT: arrangement of the eating area with high and low tables, training/activity area, and art/reading area, and conference room with the furniture.

MOOD BOARD: Selecting flooring, baseboards, hardware, and wall colors.

BEFORE: going from high ceilings to lower ones.

PROCESS: Floor, ceiling, and walls completed in the building, including this area that will be the lobby.

DIGITAL DESIGN: Integrate For Good's lobby with a soft and inviting feeling in mind, one of the brand colors was incorporated in an accent wall that highlights the core values and logo.

DIGITAL DESIGN: Incorporating a green wall to add an earthy and natural feeling, as well as creating some privacy between the lobby and the desks/cubicles areas.

BEFORE

PROCESS: big empty floor plan for the area where the lobby and cubicles would be.

DIGITAL DESIGN: Accent wall with Integrate For Good's awards.

PROCESS: renovation stage completed.

DIGITAL DESIGN: cubicles/desks area and extra sitting for casual gatherings and team meetings.

DIGITAL DESIGN: cubicles/desks area and extra sitting for casual gatherings and team meetings.

DIGITAL DESIGN: cubicles/desks area and extra sitting for casual gatherings and team meetings.

PROCESS: Private office.

DIGITAL DESIGN: furniture layout and styling.

DIGITAL DESIGN: furniture layout and styling.

DIGITAL DESIGN: Keeping mostly a bright and light color palette with little to no contrast and pattern to accommodate for the neurodiverse groups.

BEFORE

PROCESS: Floors, ceiling, and walls completed in the space where the eating tables, and art and training areas would be.

DIGITAL DESIGN: Keeping mostly a bright and light color palette with little to no contrast and pattern to accommodate for the neurodiverse groups.

DIGITAL DESIGN: eating area with some greenery and a wood accent to add some warmth.

DIGITAL DESIGN: art and training areas.

DIGITAL DESIGN: art and training areas.

DIGITAL DESIGN: art/reading area.

DIGITAL DESIGN: training/activity area.

DIGITAL DESIGN: training/activity area.
